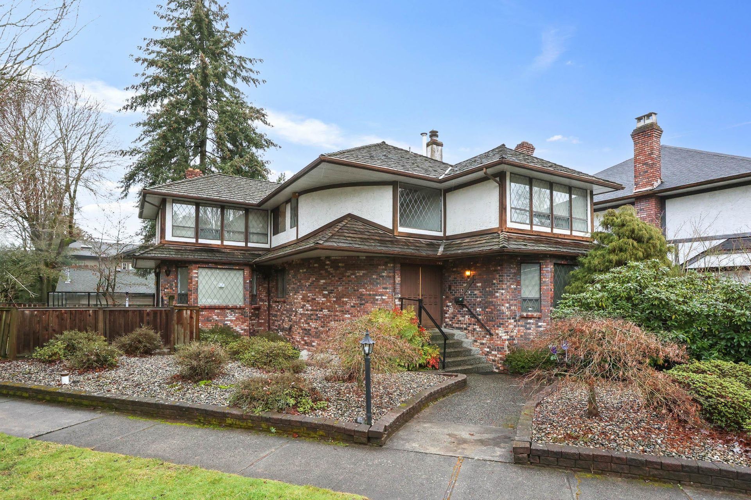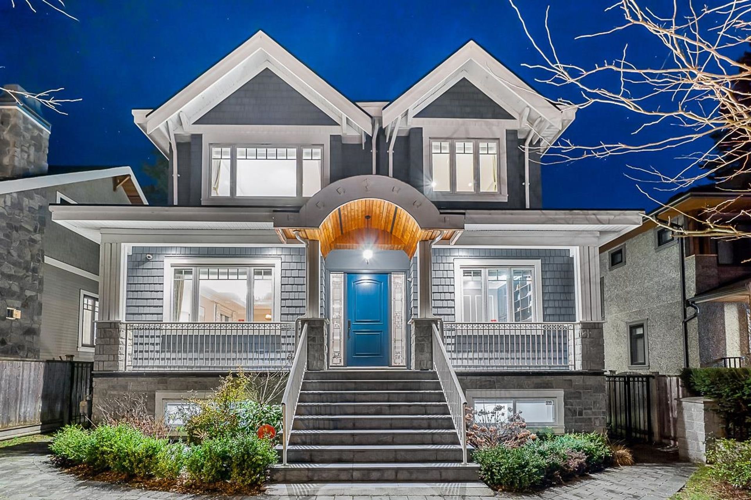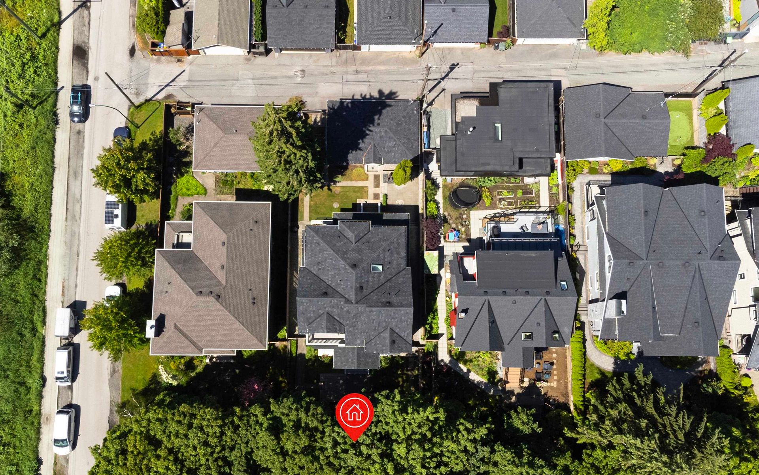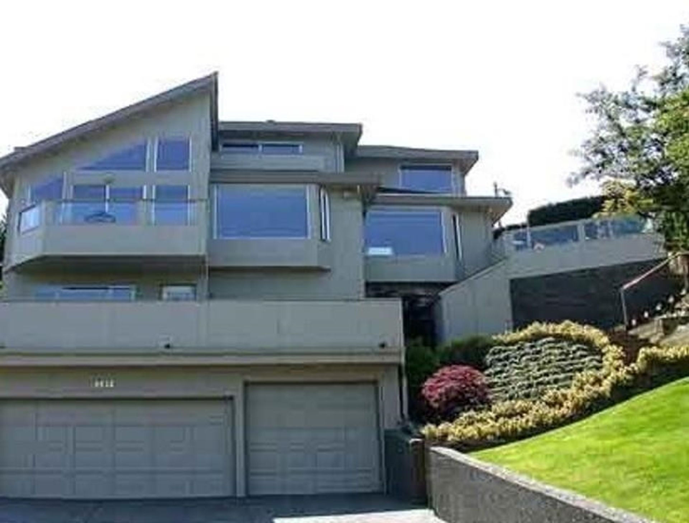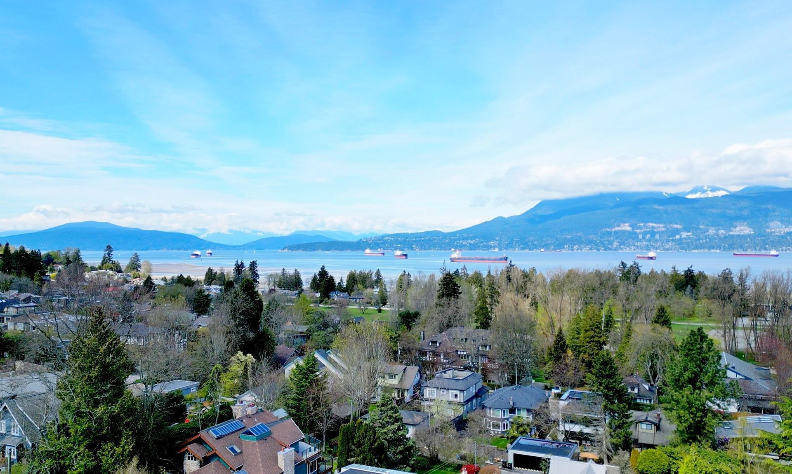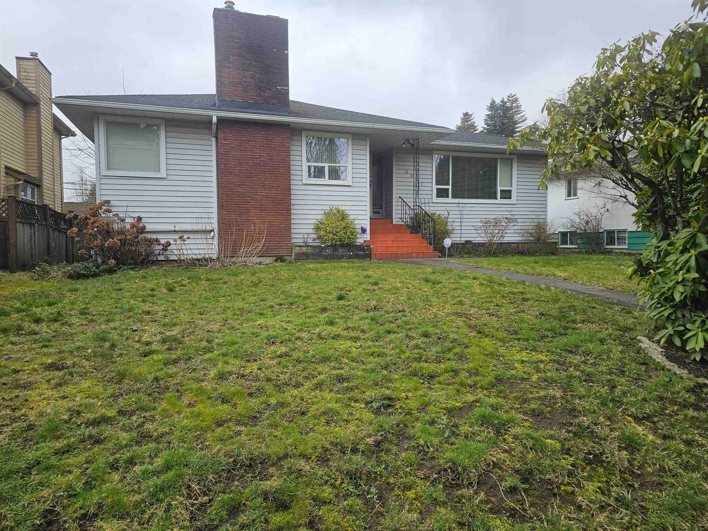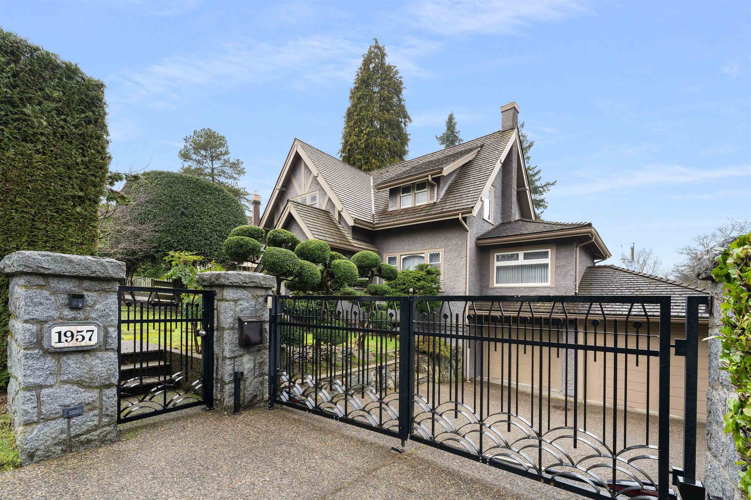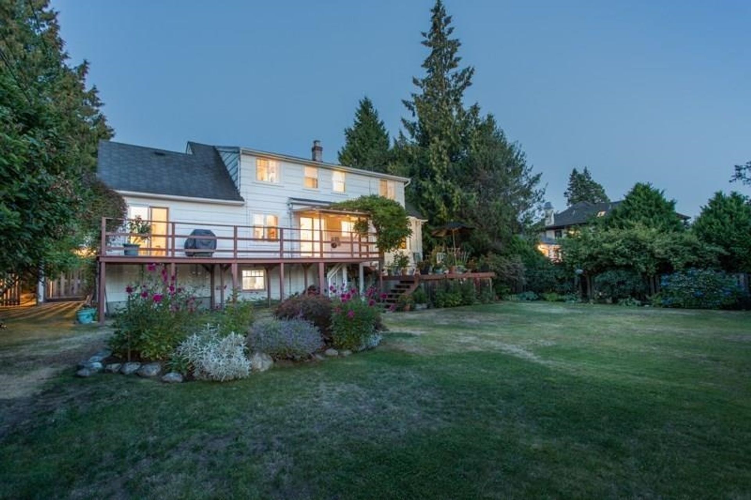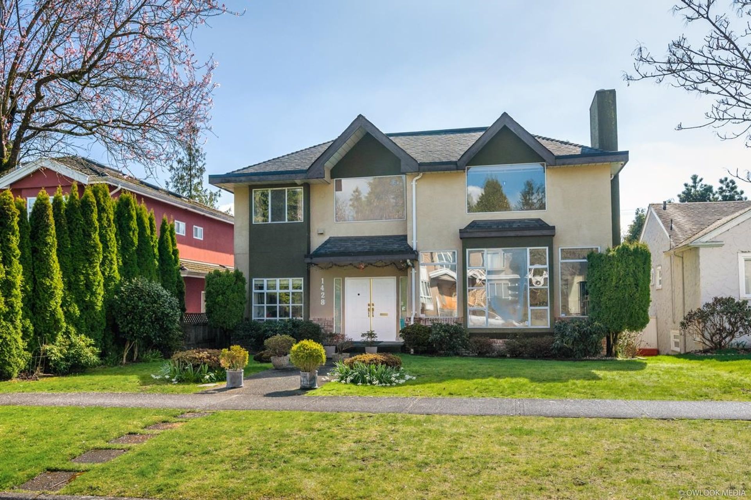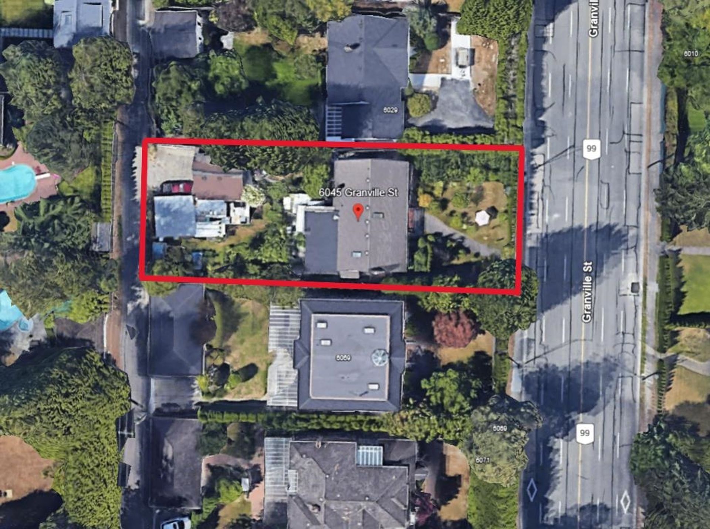Vancouver West MLS Listings Presented by Your Vancouver Realtor Shaun Johnson (Page 71)
View all Vancouver West MLS homes for sale.
For more information, to book a private viewing on any Vancouver listing please contact Shaun at 604-306-6701.
Vancouver West
1091 Richelieu Avenue
Shaughnessy, Vancouver West (R2972930)
Original owner-home since 1981 & located in the heart of the coveted Shaughnessy neighbourhood. This 5483 Sqft corner lot with 3947 sqft home offers 5 Bdrms + Den, 3.5 baths, great entertainment rooms with sunken Lvgrm, formal Dinrm, Famrm opens to a large deck and patio below, huge Recrm in bsmt with access to attached garage. House needs TLC and has great potential for a large family to implement their designs & upgrades to make it their sanctuary. Great shopping, restaurants & easy access to top-tier schools & public transit.. Whether you're looking to renovate and personalize or envision your dream sanctuary, this property is full of possibilities. House is Sold As Is, Where Is.
Listed by Oakwyn Realty Ltd..
House | 5 Bed | 4 Bath | 3,729 sqft | $2,988,000
Vancouver West
3741 W 37th Avenue
Dunbar, Vancouver West (R2972570)
Situated at the prestigious Dunbar neighbourhood, this elegant custom house built on a prime 50'x130' property. Functional open floor plan, spacious living and dining room, gorgeous main kitchen with a fully equipped Wok kitchen let to outdoor covered sunroom, perfectly for family entertainment. The top floor features with four bedrooms, including a cozy spacious master bedroom with spa-like bathroom. The lower level comes with a sizable theatre and open rec room, wet bar & wine cellar and two other bedrooms for guests. Fabulous location, quiet neighbourhood, close to top school St. Georges and Crofton and UBC.
Amenities for 3741 W 37th Avenue
- Washing Machine
- Dryer
- Fridge
- Stove
- Dishwasher
- Drapes/Window Coverings
- Garage Door Opener
- Oven - Built In
- Range Top
- Security System
- Smoke Alarm
- Vacuum - Built In
- Wine Cooler
Listed by Royal Pacific Lions Gate Realty Ltd..
House | 6 Bed | 6 Bath | 4,320 sqft | $5,960,000
Vancouver West
4089 W 19th Avenue
Dunbar, Vancouver West (R2971529)
Your long-awaited DREAM Home in prime Dunbar!This 3-year-old beauty was thoughtfully designed by famous Sheffield Design Studio,the designer of River Rock Casino. Custom-built w/great details by Hartford Construction Ltd from U.K. , this is a timeless masterpiece.Exquisite traditional craftsmanship & modern comforts blend to create finest living space.Top-of-line materials/appliances: Euroline windows & doors, Hunter Douglas Blinds, Oak floors/tile from Italy, 2 Subzero fridges, Wolf oven/stove/steamer, Miele DW, Fantech A/C, Vintageview Cellar, Dimplex Firplaces. Eclipse door seamlessly connects inside w/outside pa-tio, garden & fountain. 4 bdrms up, all ensuited baths. Primary bdrm--oversized WIC & balcony. 2-bdrm Legal Suite. Lord Byng catchment. Close to UBC.
Listed by Sutton Group-West Coast Realty.
House | 7 Bed | 7 Bath | 3,895 sqft | $5,999,900
Vancouver West
4628 Puget Drive
Quilchena, Vancouver West (R2971813)
Panoramic viewed 4level Custom built ultra-modern house w city mountain water views! quality built w tile, wood and glass, 2x6! 20 ft grand foyer w skylight & Pine ceiling! 4 bedrooms w en-suite bath! flex rm canbe gym ,den or bdrm! bathrooms all have skylights! Split living w cozy FP w views! Dining room connected to the living rm w views! Open kitchen w views! Family/home theater with door to the yard & views! New indoor private luxury elevator! Equipped with radiant heat, HRV, lighting, pre-wired network & central vacuum& laundry chute! 3 car garage & many storage spaces! garden professionally designed w sprinkler large terrace barbecue! 5min walk to PW 2nd Trafalgar Ele! Close to UBC downtown, restaurants, golf etc.! Open House
Listed by Parallel 49 Realty.
House | 4 Bed | 5 Bath | 4,763 sqft | $4,050,000
Vancouver West
4350 Locarno Crescent
Point Grey, Vancouver West (R2971321)
Panoramic water and mountain view in prestigious Point Grey! Welcome to this custom built home in contemporary style. Functional and open layout, high-end Miele appliances, floor to ceiling windows,elevator,smart home system, wine cellar,and media room. This luxury home features 3 bedrooms, 1 office, 1 flex and 4-1/2 bathrooms. Total 3395sft interior living space situated on a 5512.5sft lot. The spacious patio on top floor is ideal for family gathering.Enjoy stunning ocean and north shore view on all levels. Best School Catchment: Queen Mary Elementary & Lord Byng Secondary. Don’s miss it!
Listed by Royal Pacific Realty Corp..
House | 4 Bed | 5 Bath | 3,712 sqft | $7,280,000
Vancouver West
5561 Ash Street
Cambie, Vancouver West (R2970726)
Potential to re-zone to multi-family residential development. Close to Oakridge Shopping Mall. Land value only.
Amenities for 5561 Ash Street
- Clothes Dryer
- Clothes Washer
- Drapes/Window Coverings
Listed by Kirk Real Estate Services Ltd..
House | 0 Bed | 2 Bath | 2,801 sqft | $9,000,000
Vancouver West
1957 Aspen Avenue
Quilchena, Vancouver West (R2970288)
Welcome to 1957 Aspen Ave Vancouver. Located at the heart of Westside Vancouver in the prestigious Quilchena neighbourhood. This exquisite craftsman home was fully gutted and remodeled by Bela Construction in 2002. The lot is 7986 sqft with 2846 sqft of living space. 4 bed 4 bath, A/C, outdoor hot tub, Japanese waterfall garden, and a koi pond for entertainment. This home is situated perfectly between UBC and Queen Elizabeth Park, and from Downtown Vancouver to YVR Airport. Book your private viewing today!
Listed by Oakwyn Realty Ltd..
House | 3 Bed | 4 Bath | 2,846 sqft | $4,168,000
Vancouver West
6809 Arbutus Street
S.W. Marine, Vancouver West (R2969416)
Beautiful lot 13,845 sf (77 x 179.8) with livable house in a decent street! Close to Kerrisdale Community Centre, shopping and top schools. West facing back yard complete with wonderful mature garden for entertaining. The house is still in good condition. It is the perfect investment property or simply build your dream home!
Amenities for 6809 Arbutus Street
- Washing Machine
- Dryer
- Fridge
- Stove
- Dishwasher
Listed by eXp Realty.
House | 4 Bed | 3 Bath | 3,676 sqft | $4,960,000
Vancouver West
1428 W 58th Avenue
South Granville, Vancouver West (R2968740)
Elegant custom built house located in most prestigious South Granville area! House sits on 50x132.5 ft lot and quiet Sakura trees street. 3 covered parking garage. South facing sunny backyard. Features including functional open layout, rare 20" living room ceiling, together with big family room, marble and hardwood floor throughout the living area. Large kitchen with spacious cabinetry, granite counters. 4 spacious bedrooms upstairs, Master bedroom features big walk-in closet and bathroom. Media room, sauna in basement, also 2 bedroom suite can easily become a mortgage helper. School Catchments: Laurier Elementary & Churchill Secondary. Close to parks, community centre, library, shopping strip.
Amenities for 1428 W 58th Avenue
- Air Conditioning
- Washing Machine
- Dryer
- Fridge
- Stove
- Dishwasher
- Garage Door Opener
- Smoke Alarm
Listed by Macdonald Realty Westmar.
House | 7 Bed | 5 Bath | 4,897 sqft | $4,198,000
Vancouver West
6045 Granville Street
South Granville, Vancouver West (R2968353)
GRANVILLE DEVELOPMENT SITE - 6045 GRANVILLE STREET IS A COV SECURED RENTAL POLICY DEVELOPMENT SITE. THIS 11,451 SF LOT (66' X 173') CAN BE COMBINED WITH 6029 GRANVILLE (SAME SIZE, NOT ON MLS) - FOR A LARGER DEVELOPMENT OPPORTUNITY. EXSISTING HOME CAN BE RENTED WHILE PERMITS AND PLANS ARE SECURED. PRIMARILY LANDVALUE-SOLD AS IS, WHERE IS. CONTACT THE LISTING AGENT FOR AN INFO PACKAGE, INCLUDING SITE RENDERINGS OF THE POTENCTIALASSEMBLED DEVELOPMENT. JUST FOUR DOORS NORTH, 5969 GRANVILLE STREET HAS APPLIED FOR REZONING FROM RS-3 TO RR-2B FOR A 5-STOREY RENTAL BUILDING (2.2 FSR) UNDER THE SECURED RENTALPOLICY, then withdrew the application and REZONED from RS-3 to R11 - with a 1 FSR TO DEVELOP A 6 Plex Strata Development.
Listed by RE/MAX Crest Realty.
House | 5 Bed | 2 Bath | 3,331 sqft | $5,200,000
 Brought to you by your friendly REALTORS® through the MLS® System, courtesy of Shaun Johnson for your convenience.
Brought to you by your friendly REALTORS® through the MLS® System, courtesy of Shaun Johnson for your convenience.
Disclaimer: This representation is based in whole or in part on data generated by the Chilliwack & District Real Estate Board, Fraser Valley Real Estate Board or Real Estate Board of Greater Vancouver which assumes no responsibility for its accuracy.

