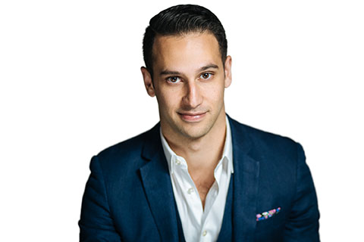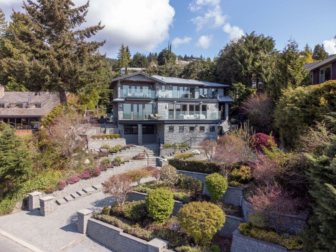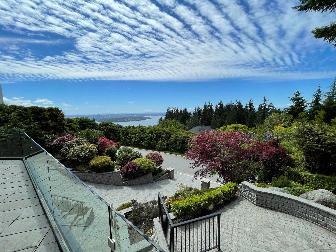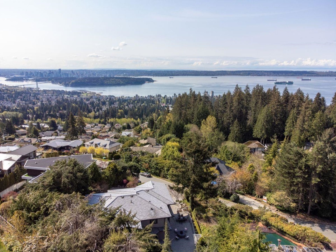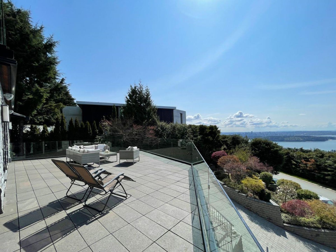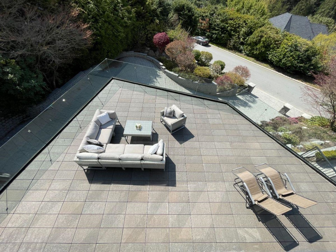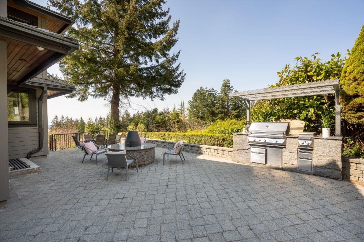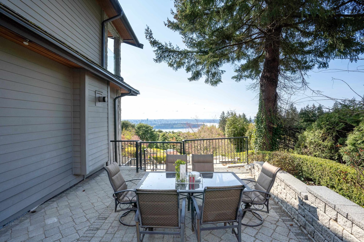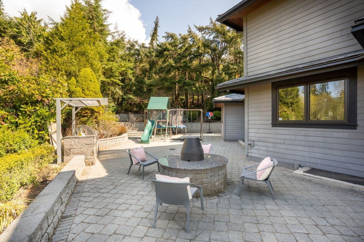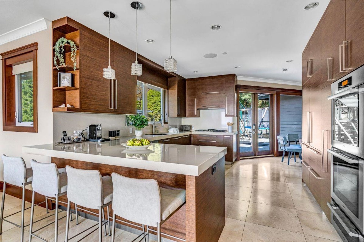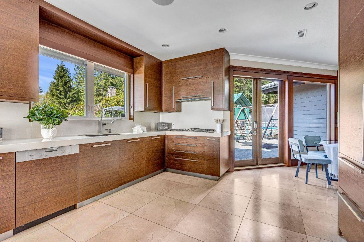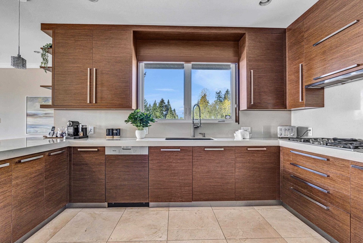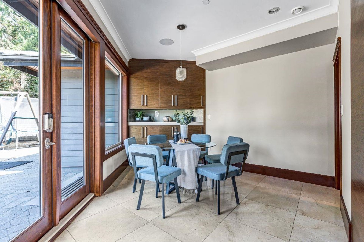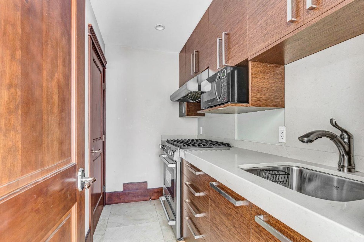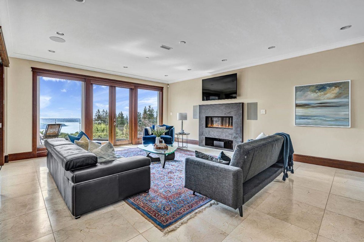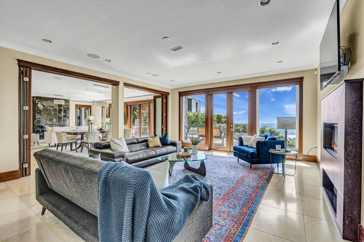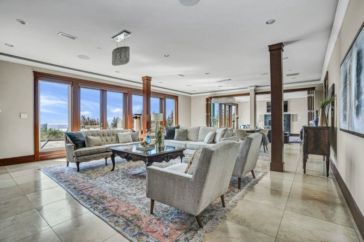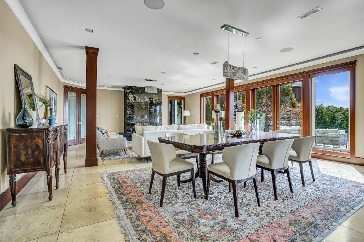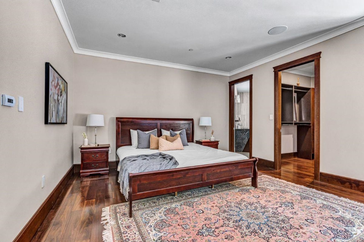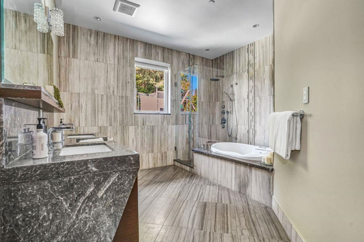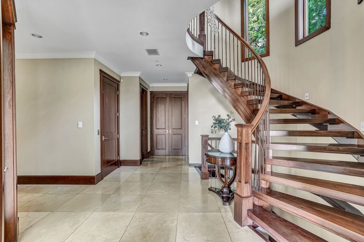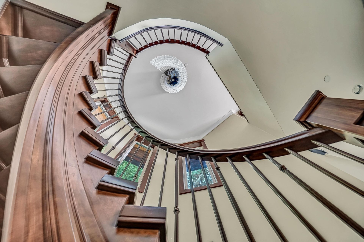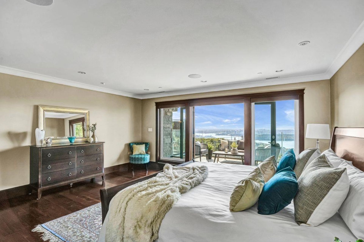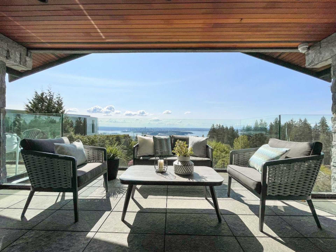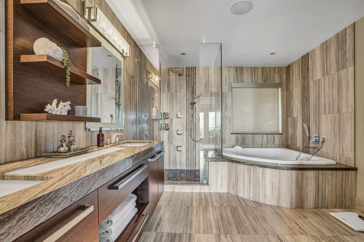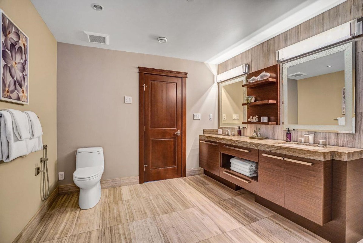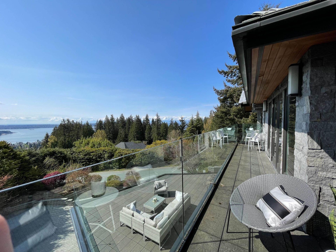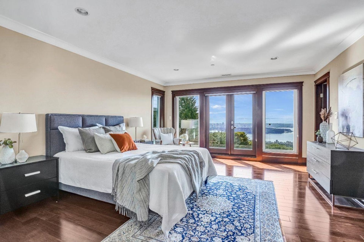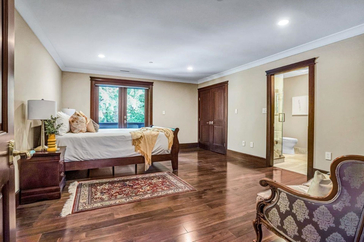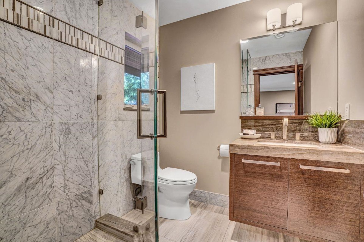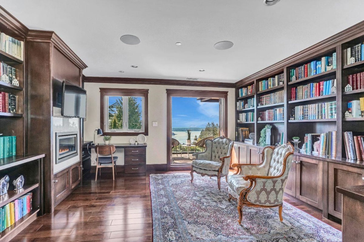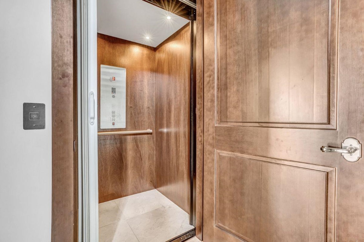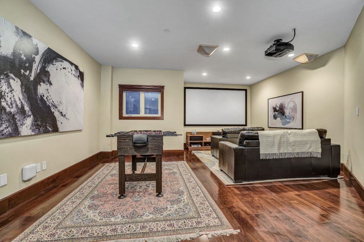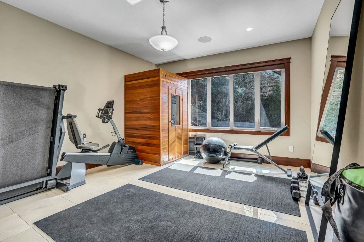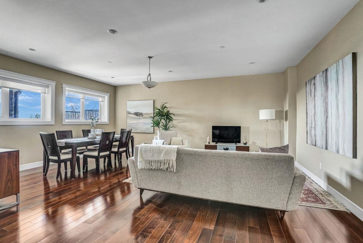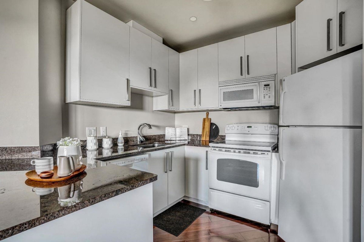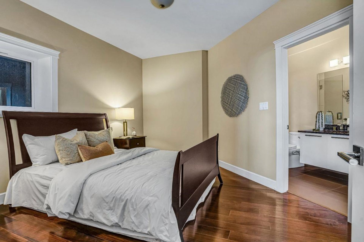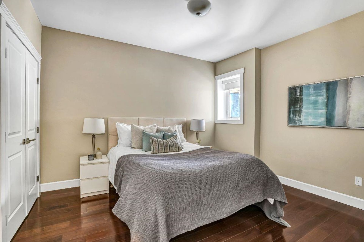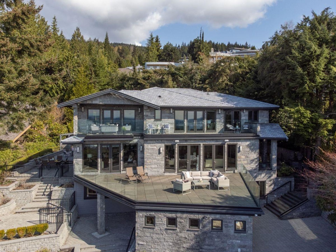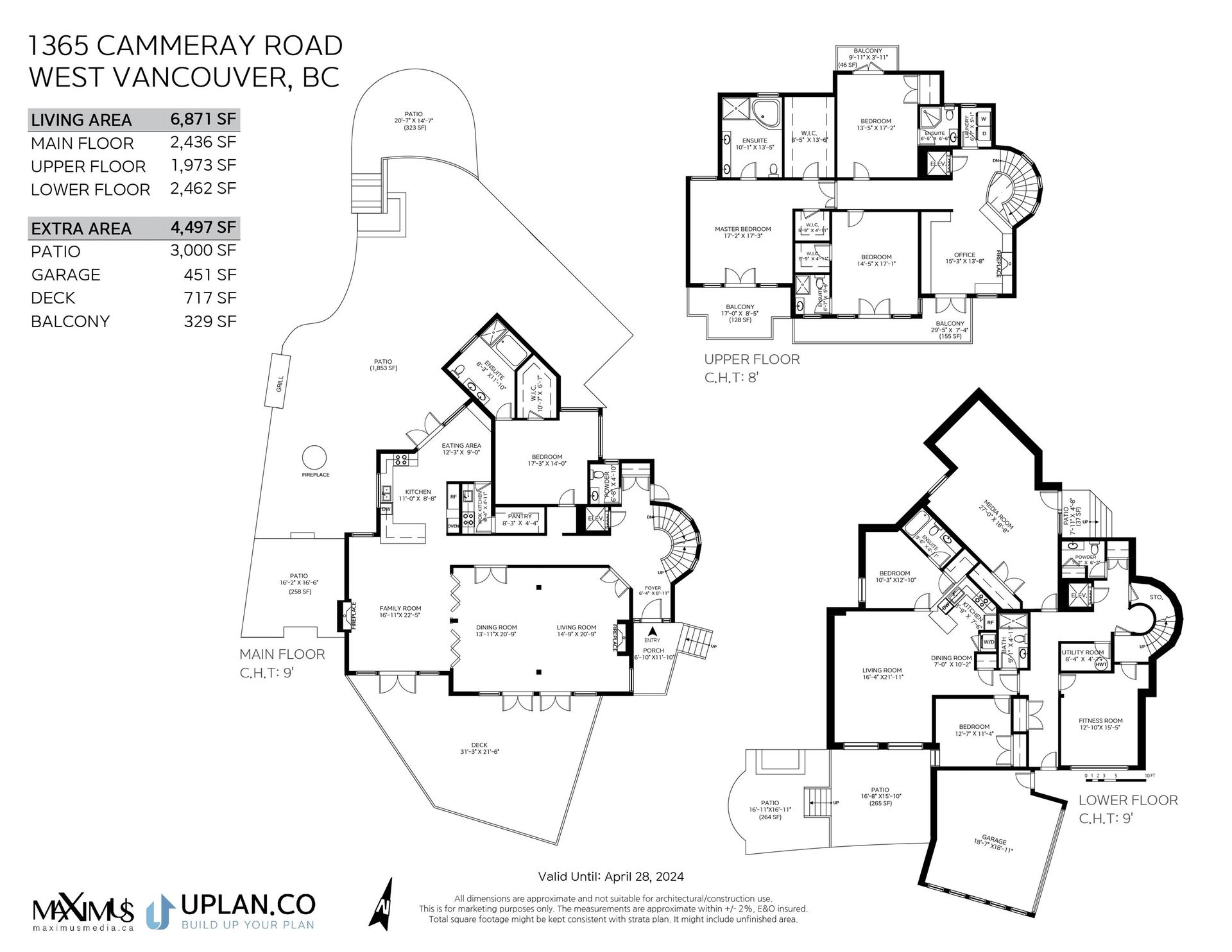
Size: 6,871 sqft
Bedrooms: 6
Bathrooms: 8
Type: House
Taxes: $26031.48
CURIOUS TO KNOW HOW MUCH YOUR HOME IS WORTH?
Luxury, location & lifestyle! Custom-built 12 year old home nestled on a cul-de-sac in prestigious Chartwell. This 6,800 sq. ft. masterpiece spans three levels with an elevator. Smart Home Automation controls lighting, blinds, TVs & security. The main floor stuns with a gourmet Miele kitchen + spice kitchen, stylish family room, open living/dining areas, gas fireplaces & a luxe primary suite. Upstairs enjoy 3 spacious bedrooms (each with an ensuite & walk-in closet), a chic library/den & stunning balcony views. The lower level is an entertainer's dream offering a media room, fitness space, sauna & private 2-bed suite. Outdoors enjoy a BBQ, fire-pit & lush landscaping. Walkable to Chartwell Elementary, Sentinel Sec. and a short distance to Mulgrave & Collingwood. Extraordinary opportunity!
Listed by Oakwyn Realty Ltd..
 Brought to you by your friendly REALTORS® through the MLS® System, courtesy of Shaun Johnson for your convenience.
Brought to you by your friendly REALTORS® through the MLS® System, courtesy of Shaun Johnson for your convenience.
Disclaimer: This representation is based in whole or in part on data generated by the Chilliwack & District Real Estate Board, Fraser Valley Real Estate Board or Real Estate Board of Greater Vancouver which assumes no responsibility for its accuracy.
| type: | House |
| taxes: | $26031.48 |
| bedrooms: | 6 |
| bathrooms: | 8 |
| full baths: | 6 |
| half baths: | 2 |
| frontage: | 100.00 ft |
| lot: | 13,150 sqft |
| levels: | 2 storeys |
| sqft: | 6,871 sqft |
| - main: | 2,436 sqft |
| view: | City ocean & harbour |
| parking: | Garage Double, Front Access, Paver Block, Garage |
Contact Shaun Johnson now to learn more about this listing, or arrange a showing.
604.306.6701
