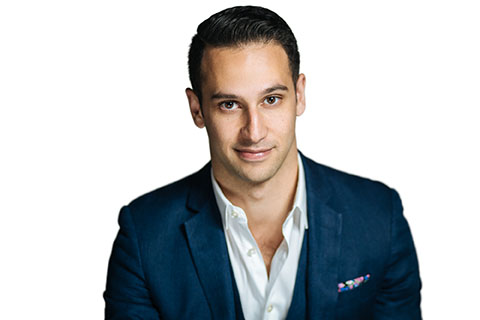
Size: 1,693 sqft
Bedrooms: 3
Bathrooms: 4
Type: Duplex
Taxes: $6548.59
CURIOUS TO KNOW HOW MUCH YOUR HOME IS WORTH?
Welcome to 1 1621 East 11th Avenue, a modern & beautifully designed 3-bedroom, 4-bath half-duplex in the heart of Grandview Woodland. Spanning 1,693 sq ft across 3 levels, this home offers bright, contemporary living with a high ceiling, open-concept main floor, gourmet kitchen w Fisher & Paykel appliances, gas range, quartz countertops, & a large island perfect for entertaining. Each bedroom includes a full ensuite, w a 4th full bathroom on the main for guests. Enjoy radiant in-floor heating, central A/C, & a security system. Multiple outdoor spaces include balcony, patio, fenced yard, deck & crawlspace. Plus there’s a private (& renovated!) garage with lane access complete the package. Just minutes to Commercial Drive, parks, schools, & downtown Vancouver.
Listed by Royal Pacific Lions Gate Realty Ltd..
 Brought to you by your friendly REALTORS® through the MLS® System, courtesy of Shaun Johnson for your convenience.
Brought to you by your friendly REALTORS® through the MLS® System, courtesy of Shaun Johnson for your convenience.
Disclaimer: This representation is based in whole or in part on data generated by the Chilliwack & District Real Estate Board, Fraser Valley Real Estate Board or Real Estate Board of Greater Vancouver which assumes no responsibility for its accuracy.
| type: | Duplex |
| style: | 3 Storey |
| taxes: | $6548.59 |
| maintenance: | $0.00 |
| bedrooms: | 3 |
| bathrooms: | 4 |
| full baths: | 4 |
| half baths: | 0 |
| frontage: | 33.00 ft |
| lot: | 4,191 sqft |
| levels: | 3 storeys |
| sqft: | 1,693 sqft |
| - main: | 649 sqft |
| view: | Mountain & city |
| parking: | Garage Single, Rear Access (4) |
Contact Shaun Johnson now to learn more about this listing, or arrange a showing.
604.306.6701








































