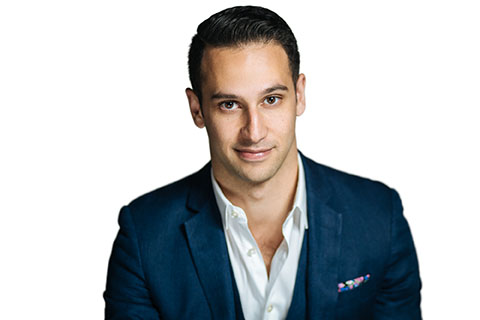
Size: 878 sqft
Bedrooms: 2
Bathrooms: 2
Type: Condo
Taxes: $2984.18
Building: 1133 Hornby Street, Vancouver West
To view all listings in 1133 Hornby Street, Vancouver West click HERE.
CURIOUS TO KNOW HOW MUCH YOUR HOME IS WORTH?
Welcome to Addition by Kenstone Properties! This well-maintained 2 Bed + Den + Solarium suite features sleek contemporary finishes in a stunning all-white colour scheme, high-performance stainless steel appliances by Liebherr and Porte & Charles, custom closets and cabinetry by Italian designers Friul Intagli, brushed ash laminate flooring with thermo-acoustic underlay in the living areas, plush wool carpets in the bedrooms & a heating and cooling system by Clima Canal. 2 Parking Stalls + 1 Locker included! Great amenities: fitness centre, bicycle room, outdoor lounge with BBQ area, fireplace, children’s play area & garden plots. AMAZING CENTRAL LOCATION with a Walkscore of 100!**
Listed by eXp Realty.
 Brought to you by your friendly REALTORS® through the MLS® System, courtesy of Shaun Johnson for your convenience.
Brought to you by your friendly REALTORS® through the MLS® System, courtesy of Shaun Johnson for your convenience.
Disclaimer: This representation is based in whole or in part on data generated by the Chilliwack & District Real Estate Board, Fraser Valley Real Estate Board or Real Estate Board of Greater Vancouver which assumes no responsibility for its accuracy.
| type: | Condo |
| building: | 1133 Hornby Street, Vancouver West |
| taxes: | $2984.18 |
| maintenance: | $511.67 |
| bedrooms: | 2 |
| bathrooms: | 2 |
| full baths: | 2 |
| half baths: | 0 |
| levels: | 1 storeys |
| sqft: | 878 sqft |
| - main: | 878 sqft |
| view: | Cityscape |
| parking: | Underground, Lane Access (2) |
Contact Shaun Johnson now to learn more about this listing, or arrange a showing.
604.306.6701





































